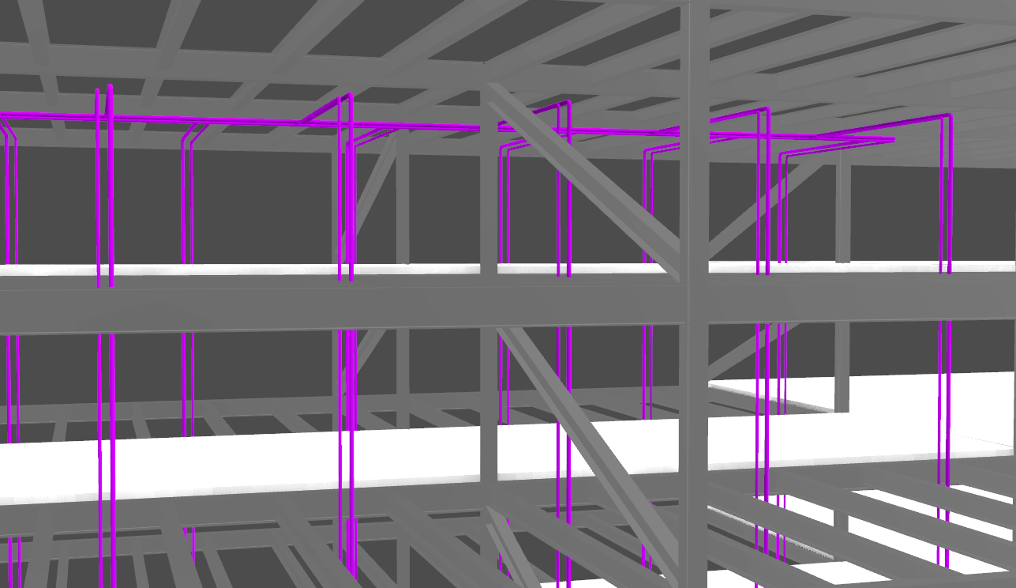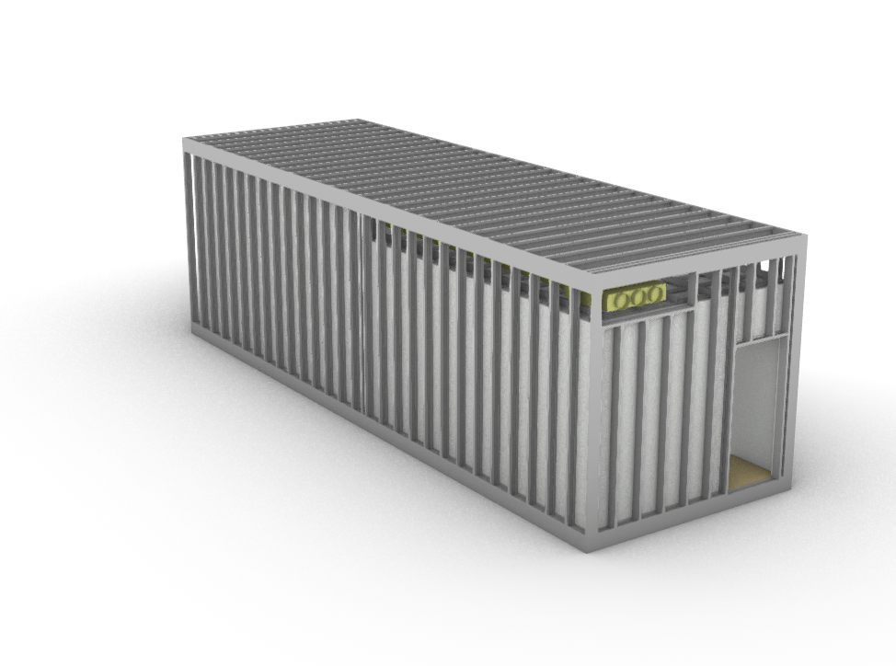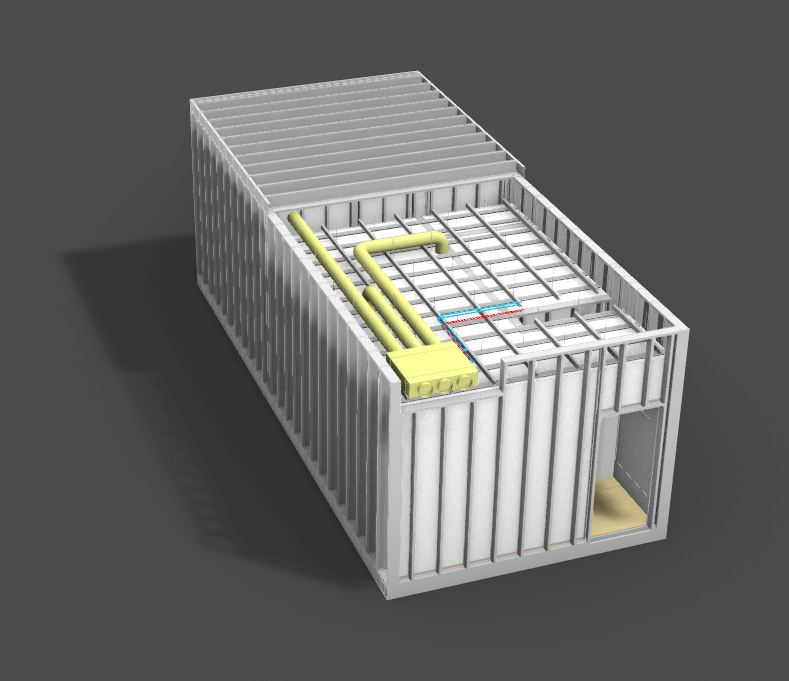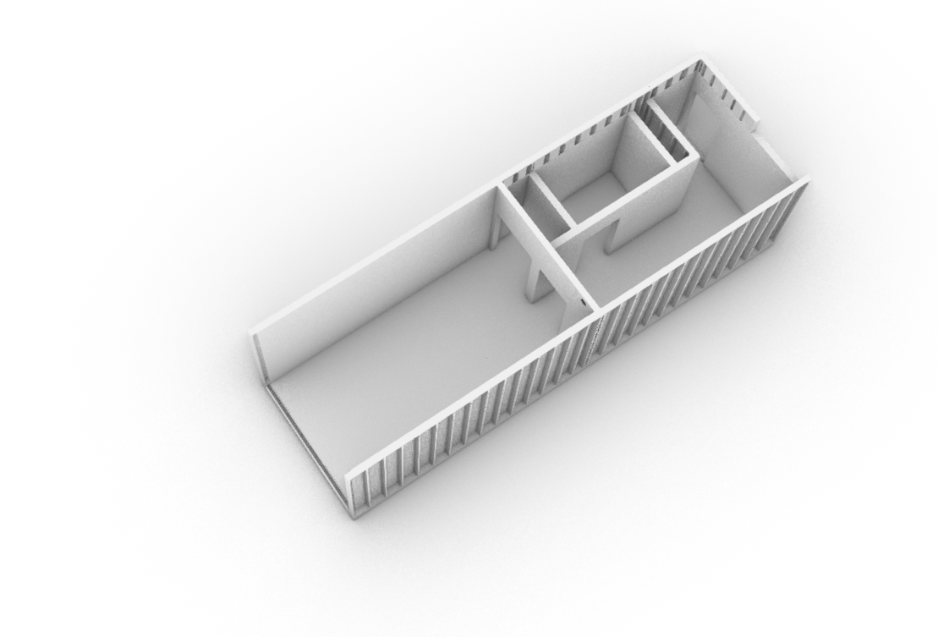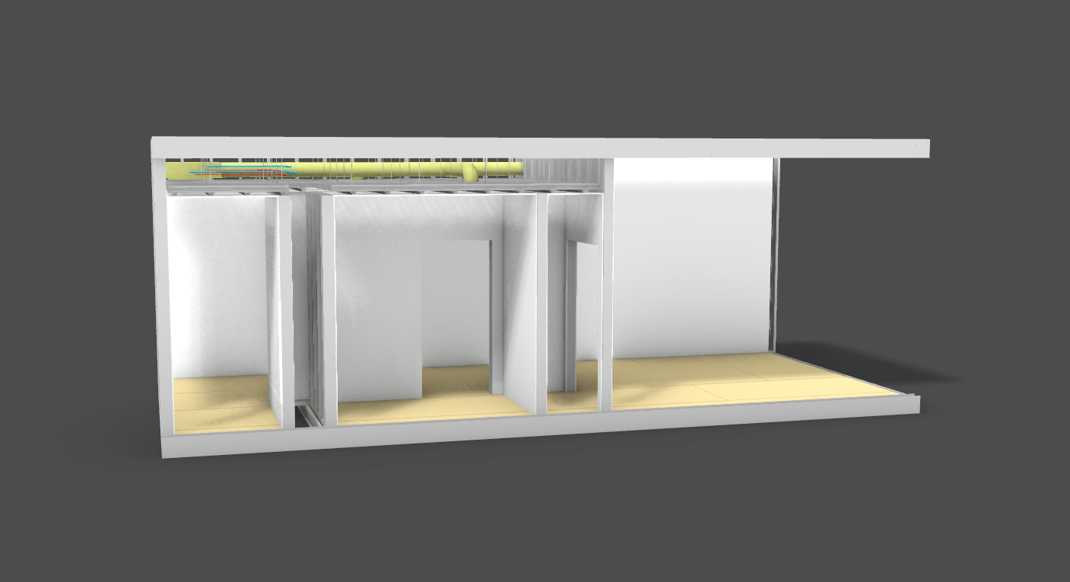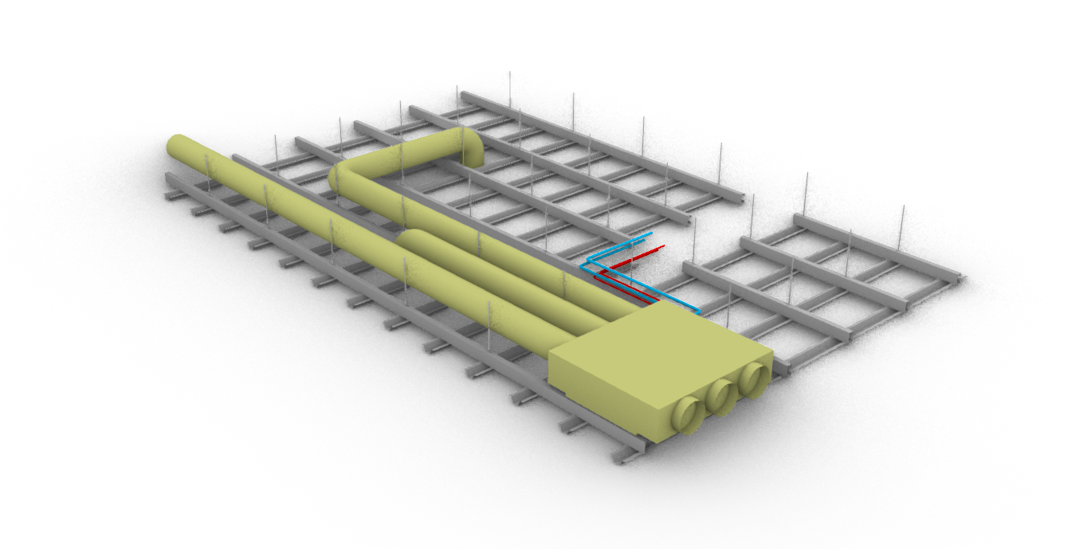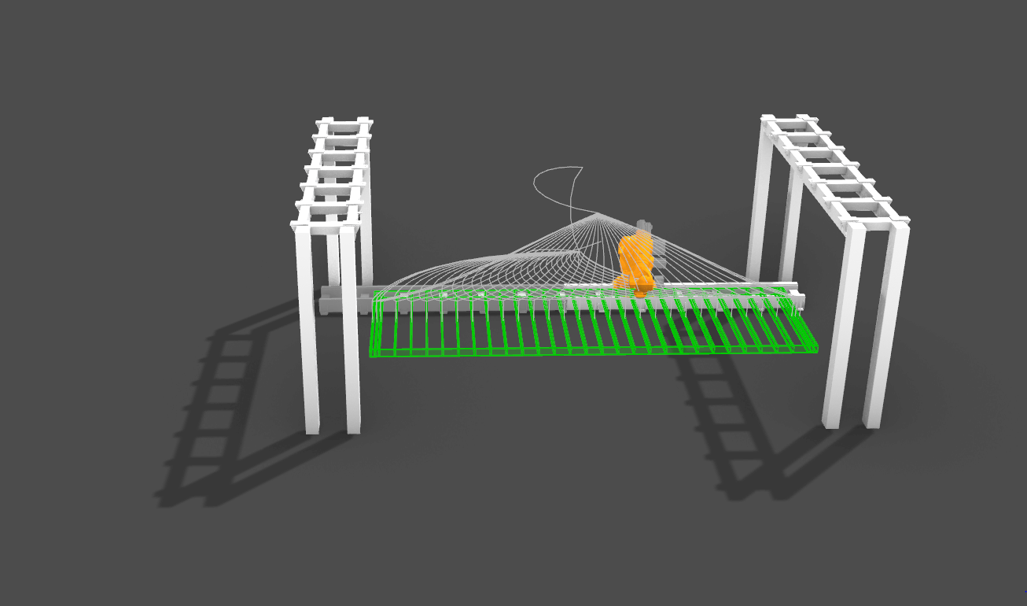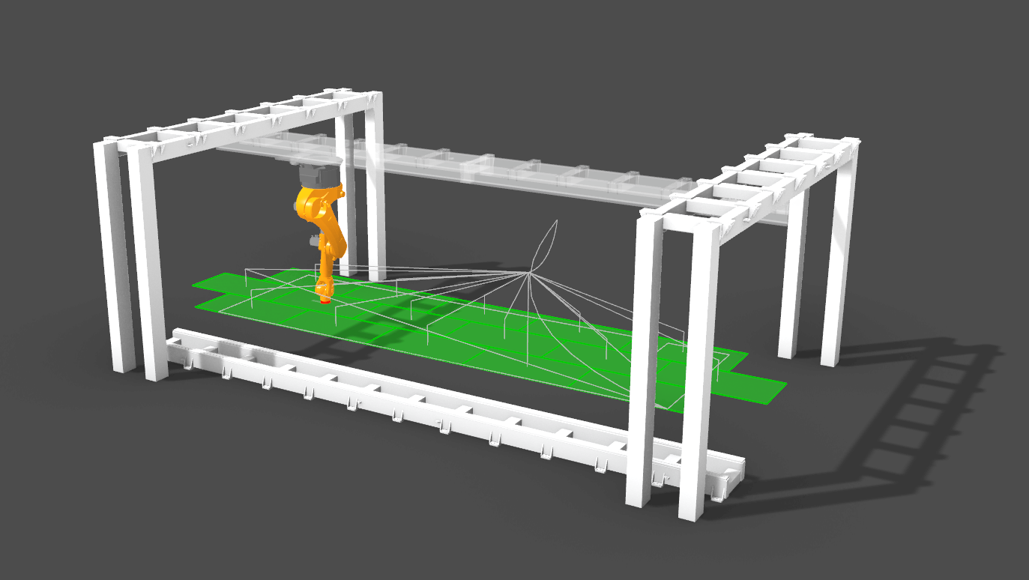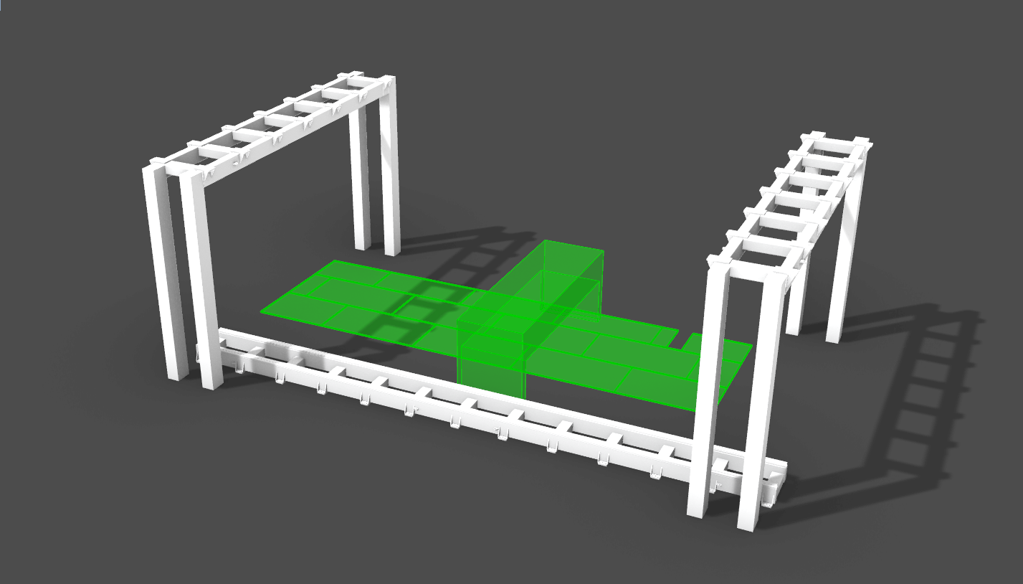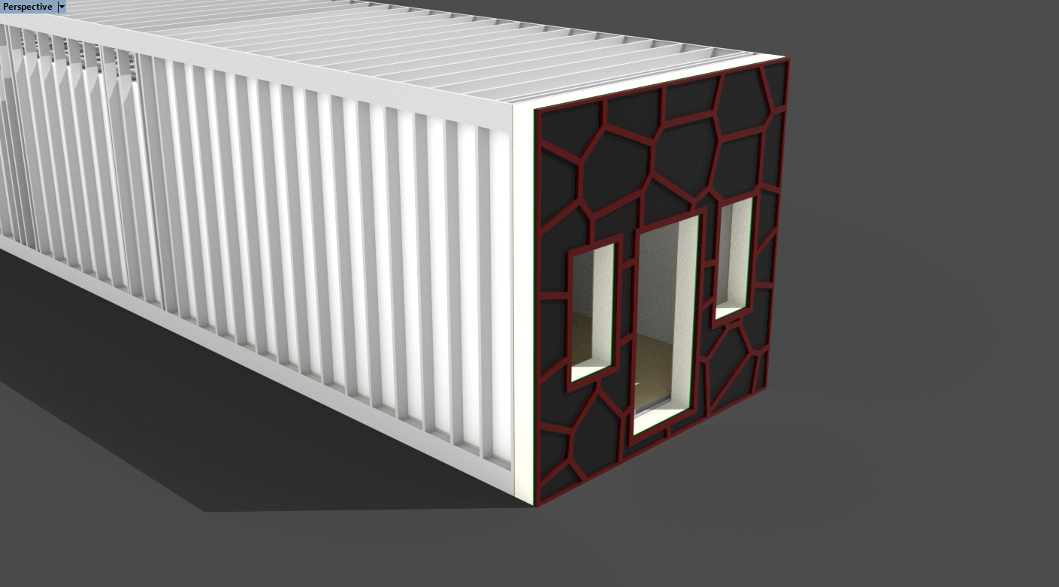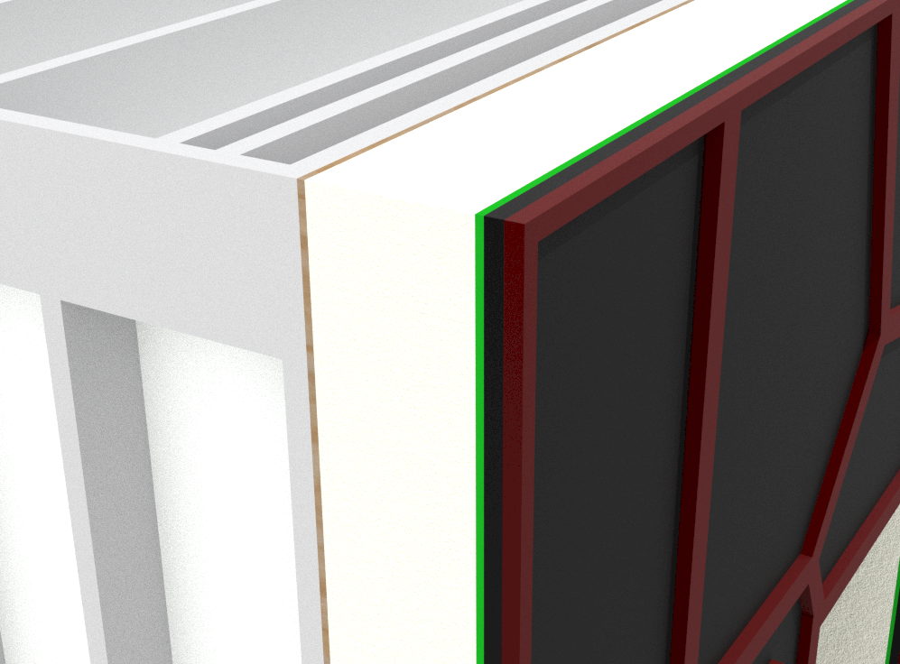Apartment Design for Manufacturing and Assembly
This two-semester long capstone studio project explores the use of robotics and automation in apartment design. A tool was built using visual code in Rhino and Grasshopper that could theoretically be used to generate a model for an apartment building on any given lot. The tool generates steel structure, plumbing, HVAC, light gauge steel framed apartment units, and facades.
The apartment units are designed to be robotically fabricated offsite and transported via truck bed to the skeleton structure already on site. The tool uses three apartment widths and lengths and randomly distributes them in a way that structural columns can remain unbroken. The variation is adjusted via a slider so no two outputs are exactly alike. The design can also output a singular rectangular building or a two wing design with differing heights and angles.
A brief animation was generated to show how robotic arms and multifunction bridges might construct a portion of the apartment unit including both steel framing and sheathing installation.
Brief animation demonstrating robotic fabrication of the floor frame.








