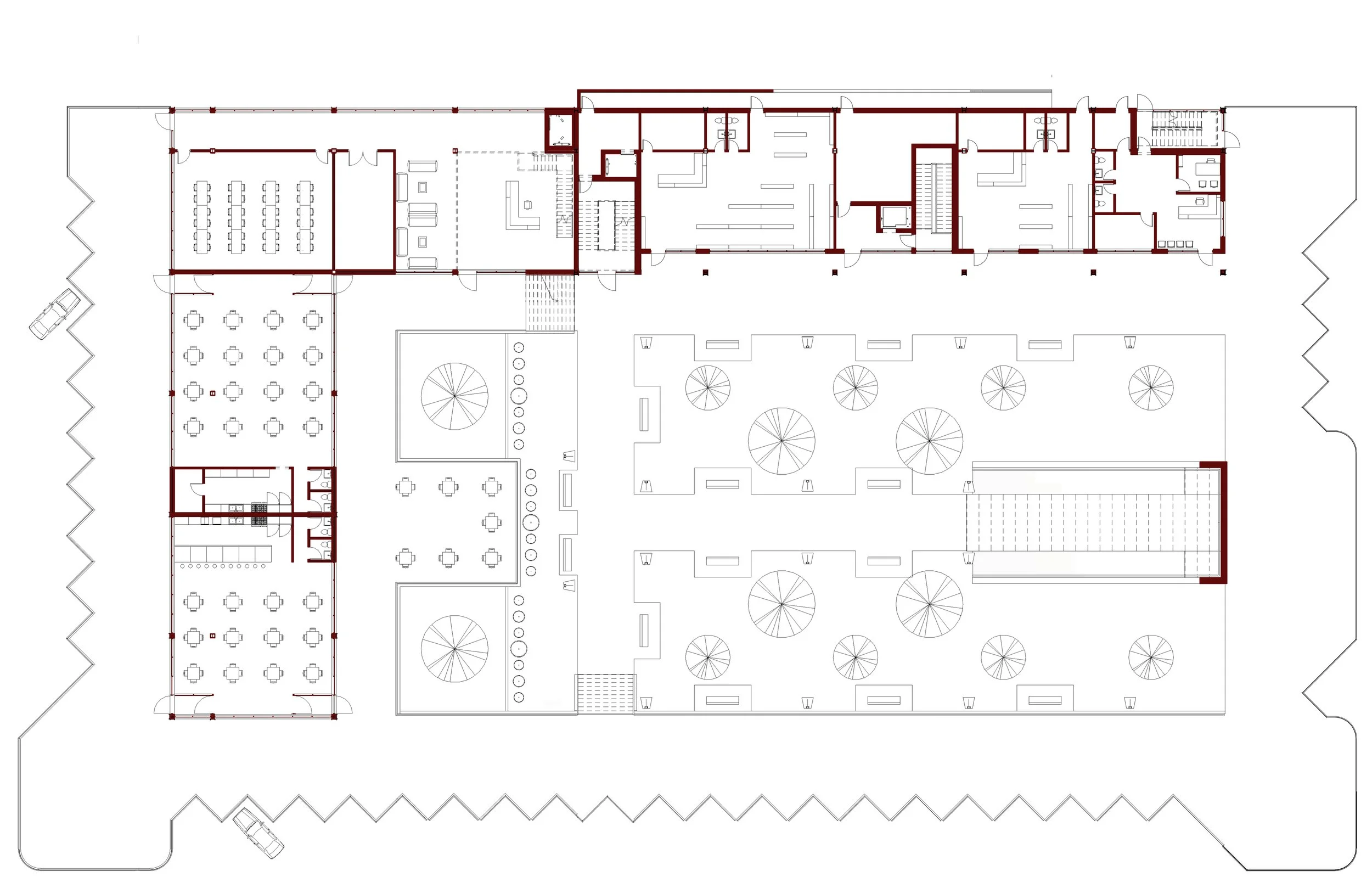
Kansas City Urban Dwelling
This project is designed to serve the community of Kansas City, KS. Designed as part of a 3-block complex in Downtown, this project takes a focused look at the southern most “half-block” at N 8th St and Minnesota Ave. The site is located in a so-called “food desert” where access to fresh groceries is limited. At the time of the design, new grocery stores were set to move to the area. With that in mind, the design includes a culinary school to help educate the community on healthy cooking skills. Further food facilities include a café and a restaurant.
The north half of the design is mixed-use. The upper levels include studio and one bedroom apartments. The northern blocks - not shown here - include an increased variety of apartment sizes. The ground floor has the leasing office and spaces for rent that could be used for grocery or art purposes. Lastly, in the central park area is an underground parking garage for the residents. The ramp below ground serves also as an overlook for visitors of the park to overlook the northern blocks and the continuation of the green space into them.
East Elevation
Level 3
North Elevation
Level 2
West Elevation
Level 1
South Elevation
East Site Section
North Perspective Site Section
3 Block Parti
Parti Model
Site Isometric
Wall Section
Outdoor Cafe
Culinary KC
Park View
Winter Render

















